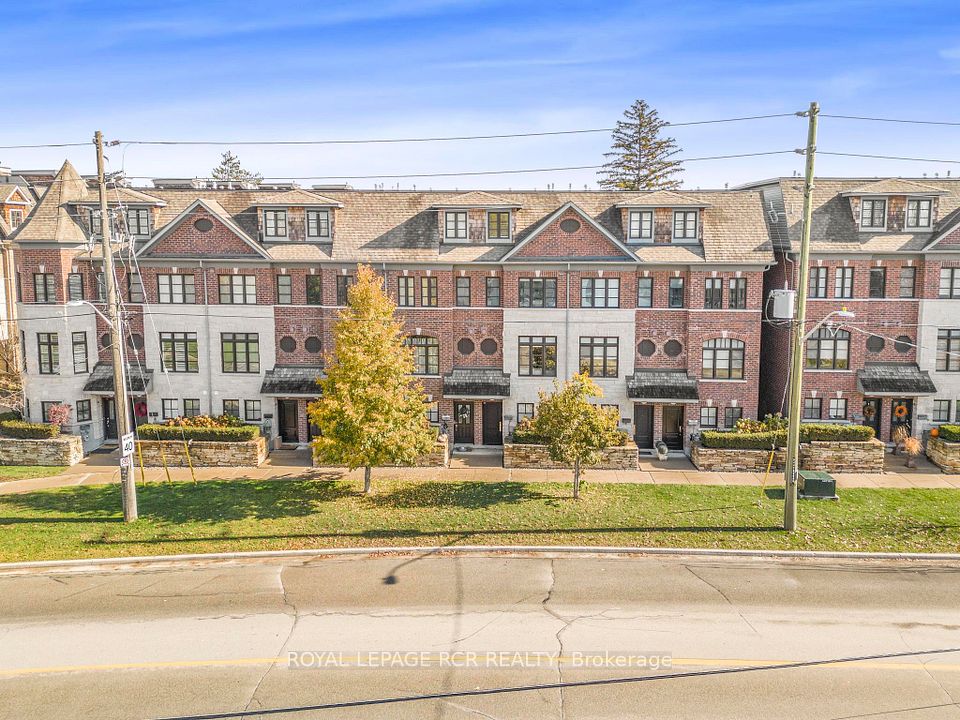
$734,999
42 - 200 MALTA Avenue, Brampton, ON L6Y 6H8
Price Comparison
Property Description
Property type
Condo Townhouse
Lot size
N/A
Style
3-Storey
Approx. Area
N/A
Room Information
| Room Type | Dimension (length x width) | Features | Level |
|---|---|---|---|
| Dining Room | 18.5 x 14.17 m | Laminate | Ground |
| Kitchen | 10 x 10 m | Quartz Counter, B/I Dishwasher, B/I Appliances | Ground |
| Living Room | 18.5 x 14.17 m | Above Grade Window, Access To Garage, Accoustic Ceiling | Ground |
| Bathroom | N/A | 2 Pc Bath, Laminate | Ground |
About 42 - 200 MALTA Avenue
Beautiful 3+1 Bedroom Townhouse in Prime Brampton Location! Bright and spacious townhouse featuring 3 bedrooms + a den and 3 bathrooms in a sought-after Brampton community. The open-concept main floor shines with laminate flooring and a freshly painted interior. The modern kitchen includes quartz countertops, stainless steel appliances, and ample cabinet space, perfect for entertaining. Upstairs, the primary bedroom offers a glass shower ensuite and a large closet, while two (2)additional bedrooms provide plenty of space. The private terrace features a den for office or recreational purposes and also can be used as an additional 4th bedroom as it has ample sunlight, open space is ideal for summer BBQs with a green space view. Enjoy low condo fees covering landscaping, snow removal, and water. Just minutes to transit, Sheridan College, and shopping don't miss this move-in-ready home! Book a viewing today!
Home Overview
Last updated
Jun 6
Virtual tour
None
Basement information
None
Building size
--
Status
In-Active
Property sub type
Condo Townhouse
Maintenance fee
$365.32
Year built
--
Additional Details
MORTGAGE INFO
ESTIMATED PAYMENT
Location
Some information about this property - MALTA Avenue

Book a Showing
Find your dream home ✨
I agree to receive marketing and customer service calls and text messages from homepapa. Consent is not a condition of purchase. Msg/data rates may apply. Msg frequency varies. Reply STOP to unsubscribe. Privacy Policy & Terms of Service.






